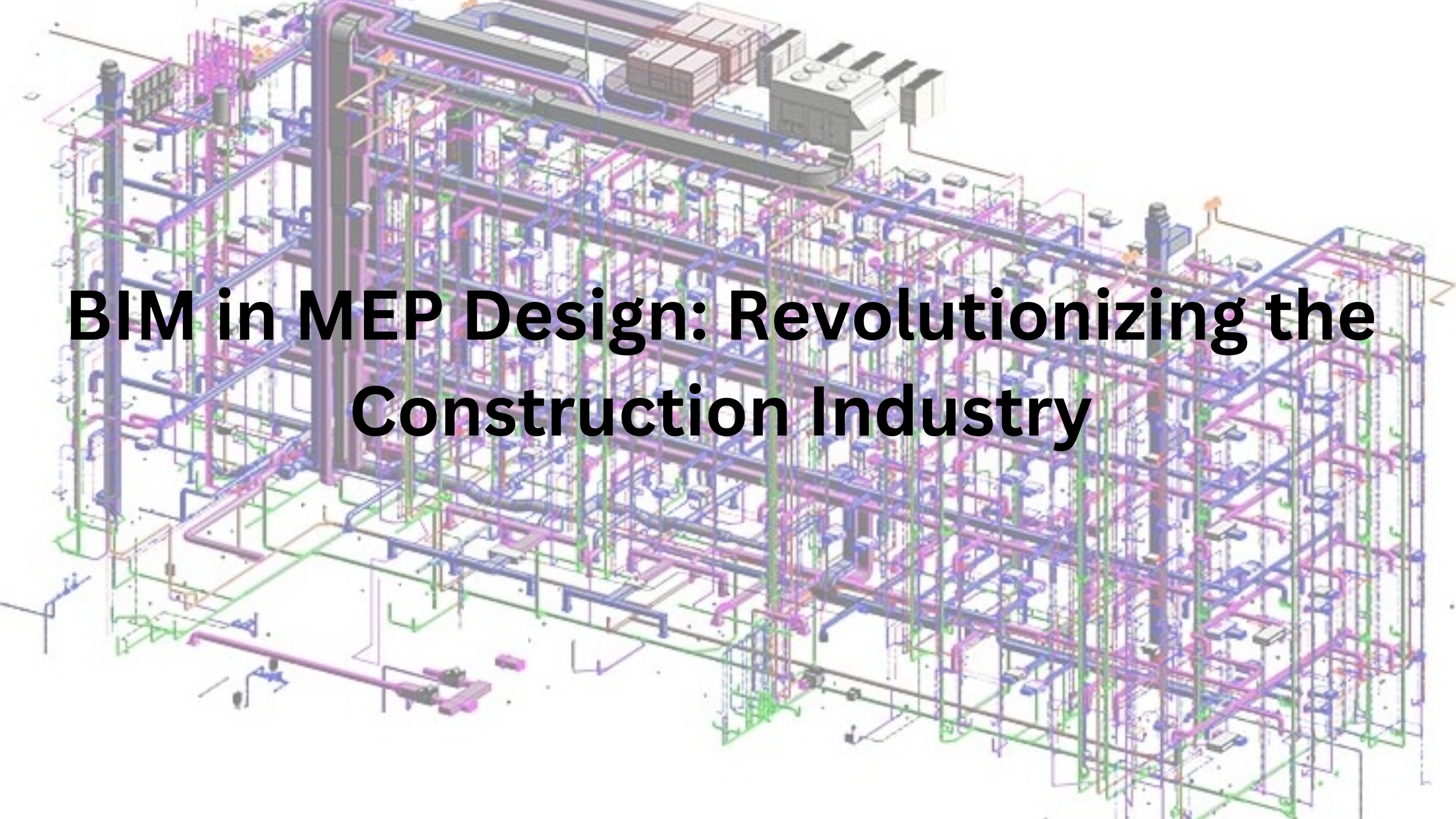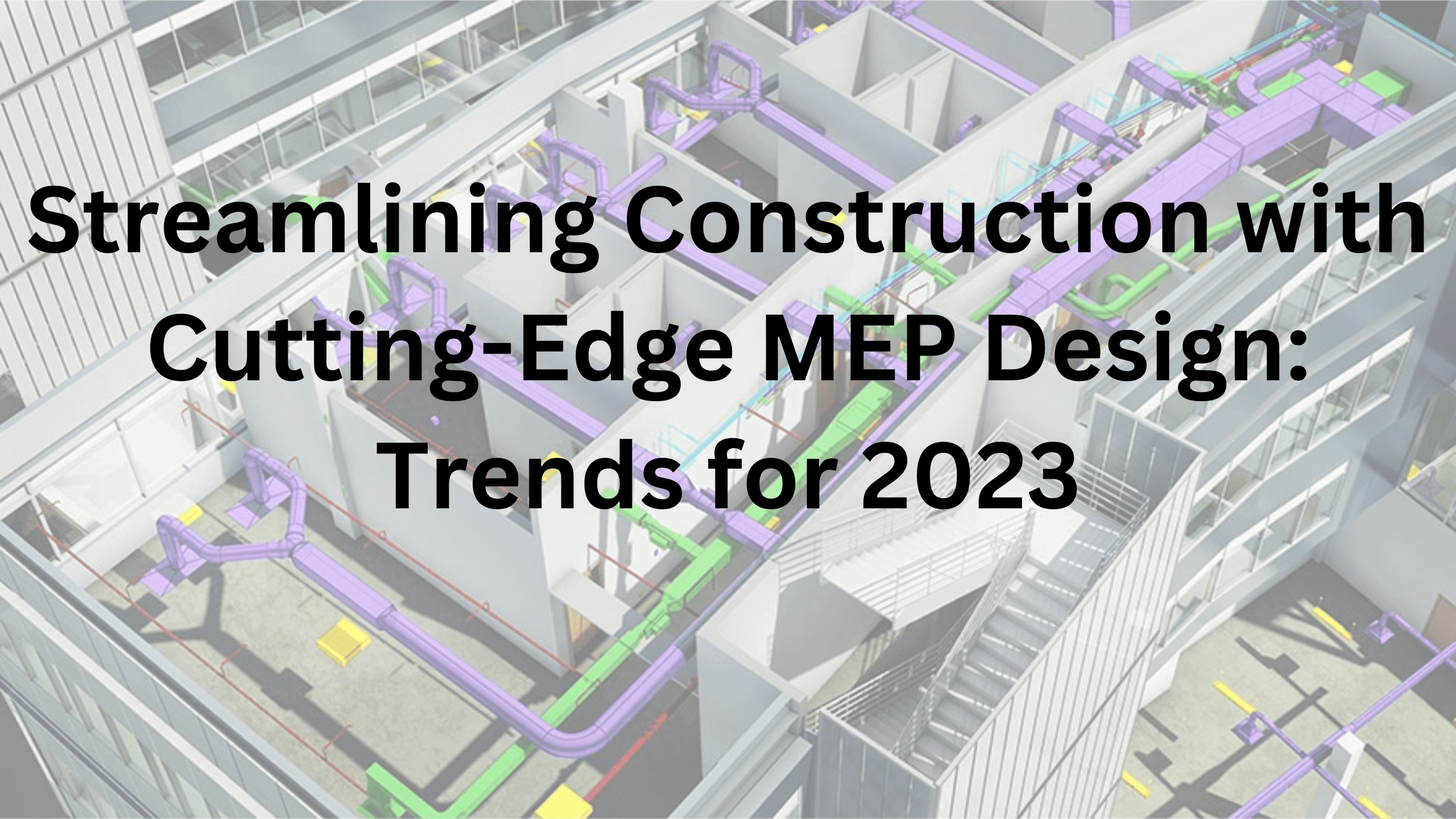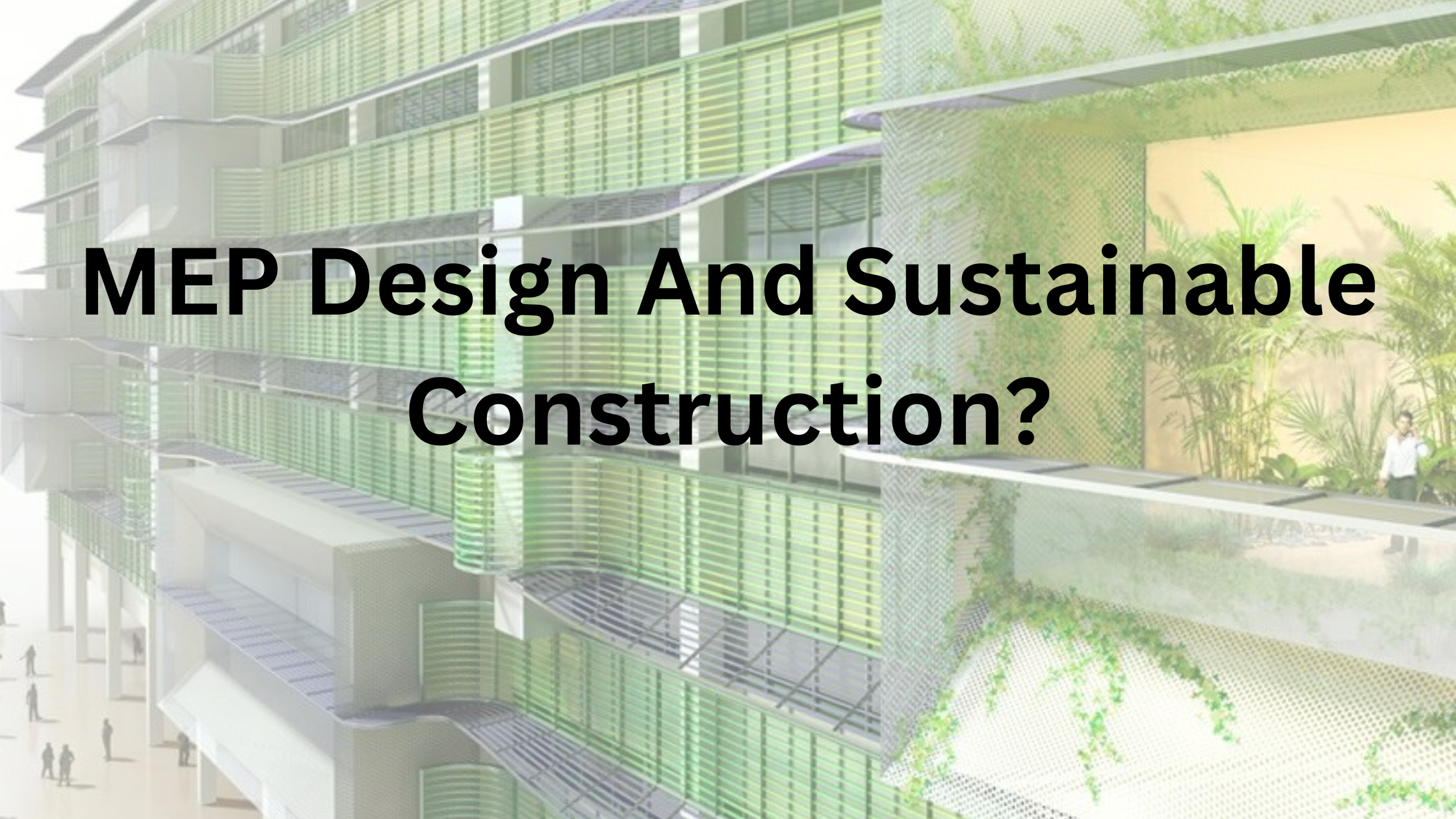The construction industry has witnessed a significant transformation in recent years thanks to innovative technologies changing how projects are designed, managed, and executed. Among these technological advancements, Building Information Modeling (BIM) has emerged as a game-changer, particularly in Mechanical, Electrical, and Plumbing (MEP) design. In this article, we’ll explore how BIM is revolutionizing the construction industry, with a focus on MEP design, and how this powerful technology is enhancing efficiency, reducing costs, and improving collaboration.
What Is BIM?
Before we delve into the impact of BIM on MEP design, it’s crucial to understand what Building Information Modeling is. BIM is a digital representation of a building’s physical and functional characteristics. It goes beyond traditional 2D drawings by creating a 3D model that includes not only the geometry of the structure but also data related to its components and systems. This rich data model facilitates collaboration, decision-making, and project management throughout the building’s lifecycle.
The Role of BIM in MEP Design
MEP systems are the lifeblood of any building, responsible for heating, cooling, lighting, electrical power, and plumbing. The design, installation, and maintenance of these systems are critical to a structure’s functionality, comfort, and safety. BIM has revolutionized MEP design in several key ways.
1. 3D Visualization and Coordination In MEP Design
BIM can create accurate 3D representations of MEP systems within the building model. This enables designers and engineers to visualize the entire system in the context of the building, helping them identify clashes and potential issues early in the design phase. This visualization ensures that the MEP systems fit seamlessly within the architectural design, reducing the need for costly adjustments during construction.
2. Clash Detection and Resolution In MEP Design
One of the most significant advantages of BIM in MEP design is clash detection. With all building systems integrated into a single model, clashes between structural, architectural, and MEP elements can be detected and resolved before construction begins. This not only saves time but also prevents costly rework and modifications on-site. As a result, the project progresses more smoothly and stays on schedule.
3. Improved Collaboration
BIM promotes collaboration among various stakeholders involved in a construction project, including architects, engineers, contractors, and subcontractors. Everyone can access the centralized BIM model, contributing expertise and making real-time updates. This collaborative approach leads to better-informed decisions and fosters a more efficient working environment.
4. Energy Efficiency and Sustainability
Efficiency is a key concern in MEP design, and BIM is pivotal in optimizing systems for energy efficiency. Designers can analyze the environmental performance of MEP systems within the digital model, allowing for exploring sustainable design options. By fine-tuning HVAC systems, lighting, and insulation, BIM helps reduce a building’s environmental impact and operational costs.
5. Cost Reduction
BIM can lead to substantial cost savings in MEP design and construction. By identifying and addressing clashes and design errors early on, there’s a reduction in change orders and rework. Additionally, accurately estimating material quantities and labor costs within the BIM model helps in cost control and budget management.
6. Lifecycle Management
BIM’s benefits extend beyond the construction phase. It supports the building’s entire lifecycle, from design through operation and maintenance. MEP data within the BIM model can be used for facility management, enabling efficient operation, maintenance, and renovations. This ensures that the building’s systems remain in top condition and continue to meet the needs of its occupants.
Real-world Examples Of BIM In MEP Design
Several real-world examples illustrate how BIM has revolutionized MEP design in the construction industry.
1. The Shard, London
The Shard, one of the iconic skyscrapers in London, provides an excellent case study. BIM was crucial in coordinating the intricate MEP systems within this complex structure, which stands over 1,000 feet tall. BIM enabled efficient planning and coordination, resulting in the successful integration of various systems, including ventilation, lighting, and plumbing.
2. Burj Khalifa, Dubai
The Burj Khalifa, the world’s tallest skyscraper, stands as a testament to the power of BIM. The MEP systems in this 2,722-foot-tall building were designed and coordinated using BIM, ensuring the efficient use of space and resources while maintaining a comfortable environment for its occupants.
3. Barcelona Airport Terminal T1
Barcelona Airport’s Terminal 1 is another example of BIM’s impact on MEP design. By employing BIM, the project team achieved better coordination of MEP systems, resulting in faster construction, reduced errors, and improved energy efficiency.
Conclusion
Building Information Modeling is unquestionably revolutionizing the construction industry, and its impact on MEP design is profound. From enhanced 3D visualization and clash detection to improved collaboration and cost reduction, BIM has become an indispensable tool for modern construction projects. As technology advances, we can expect BIM to play an even more significant role in streamlining the design and construction of MEP systems, ultimately leading to more efficient, sustainable, and cost-effective buildings. The construction industry’s future is BIM, and the possibilities it offers are limited only by our imagination and creativity.




